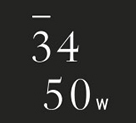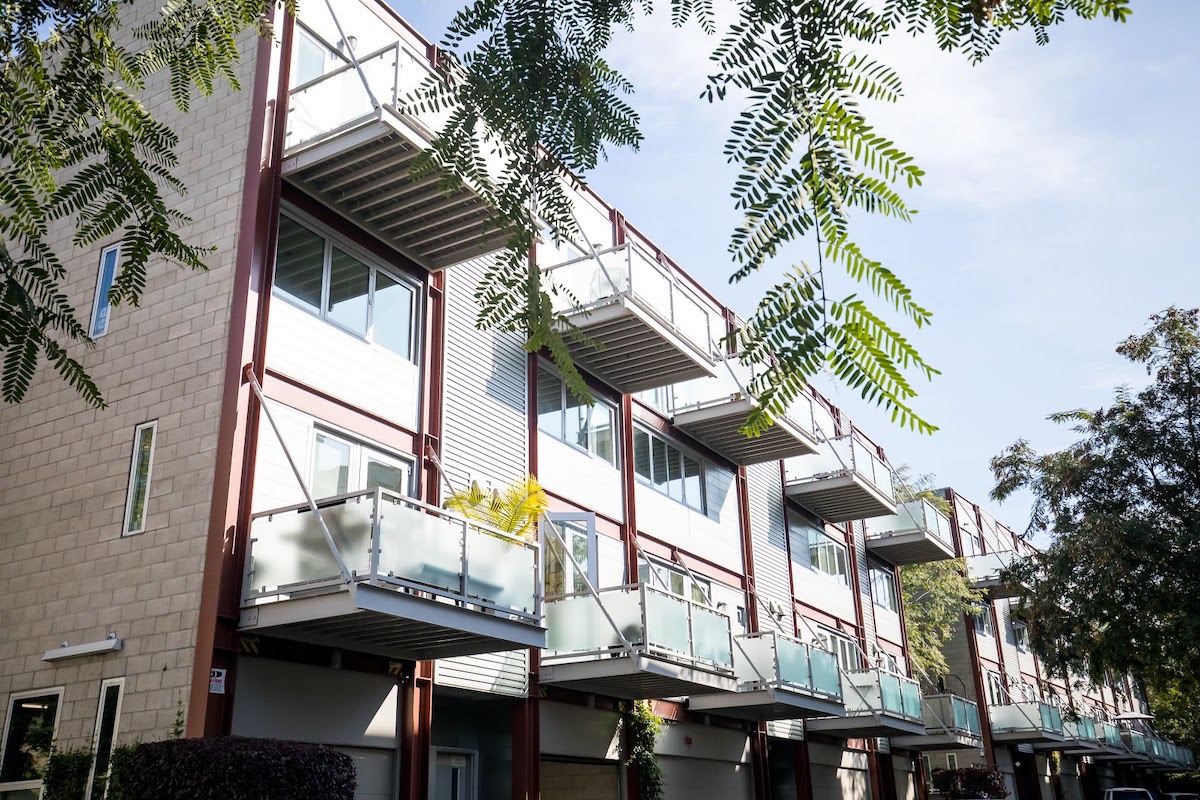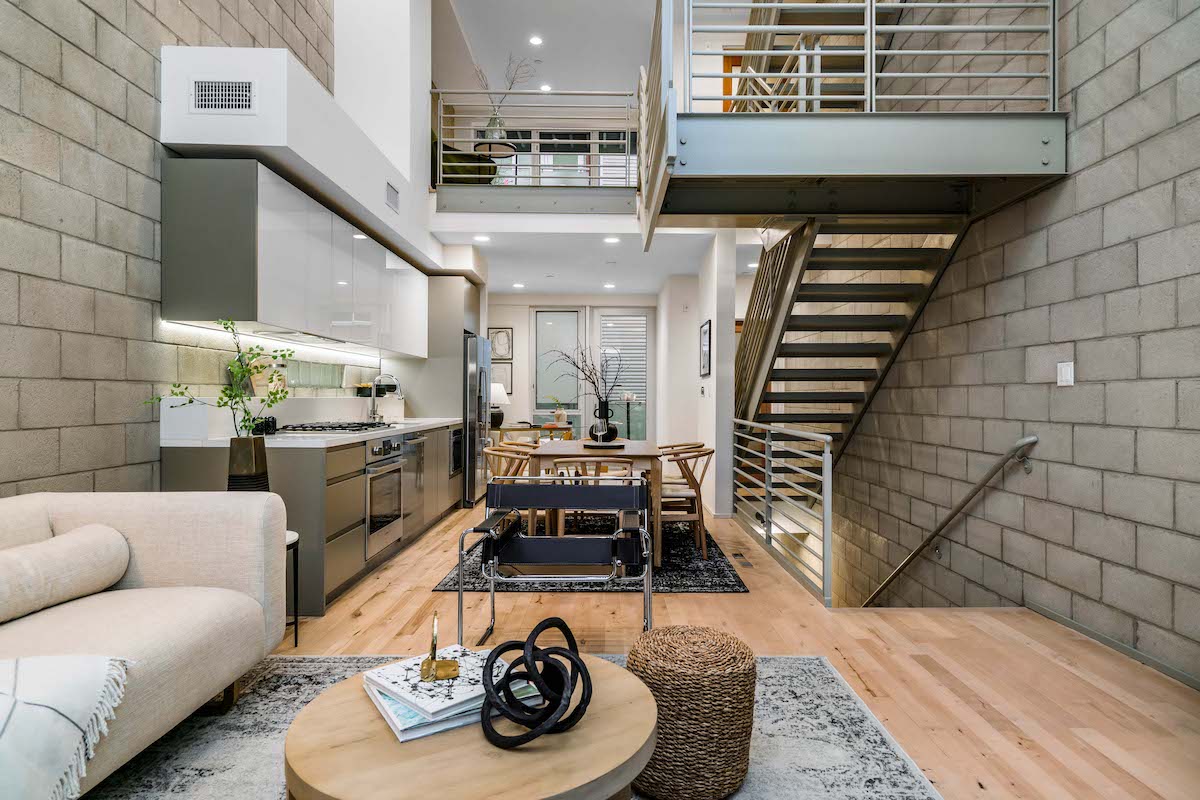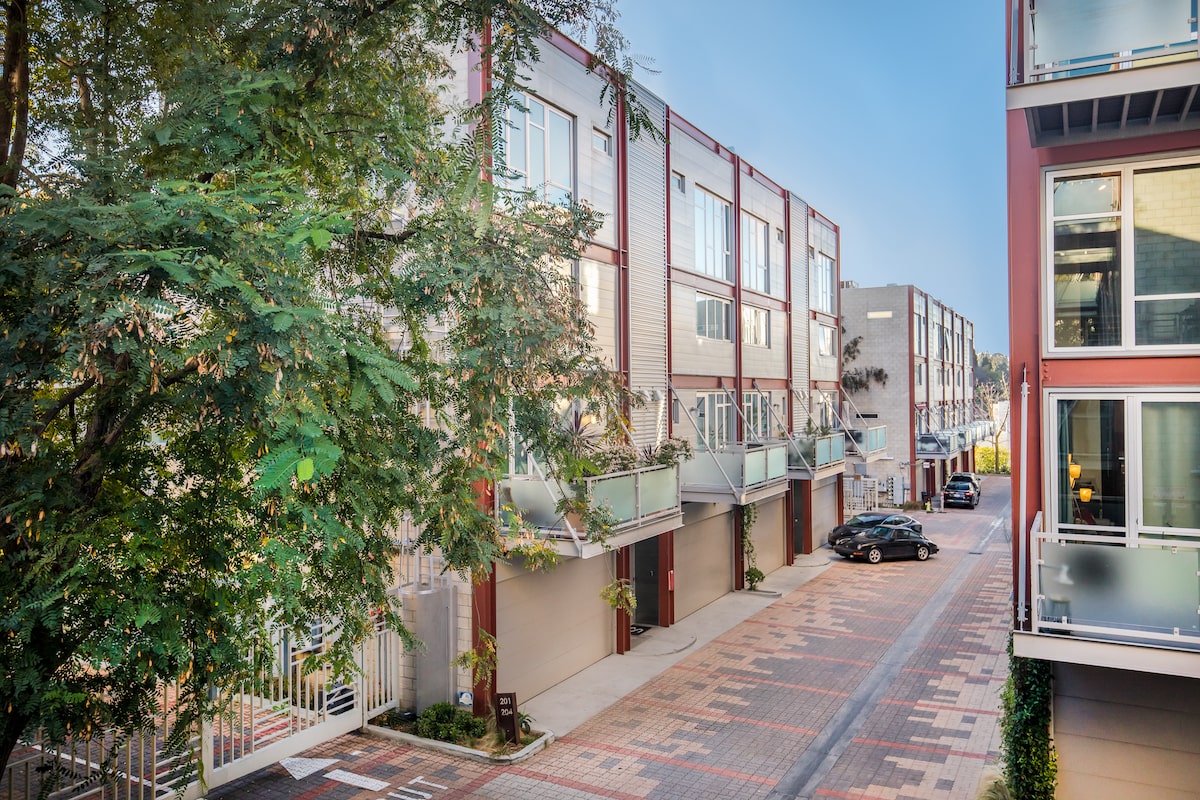There’s no wonder open-concept, industrial design is among the top trends for 2021.
Intentionally constructed to leave room for interpretation and allow for prime flexibility and creativity, industrial spaces — much like those at Thirty Four Fifty West — are designed to meet the desires of those who dwell within without detracting from their personal aesthetic or specific needs, like those of artists or at-home professionals. Below, learn what comprises the ideal live-work space and discover how we put a unique spin on open-concept industrial design to support your greatest creative expression at Thirty Four Fifty West.
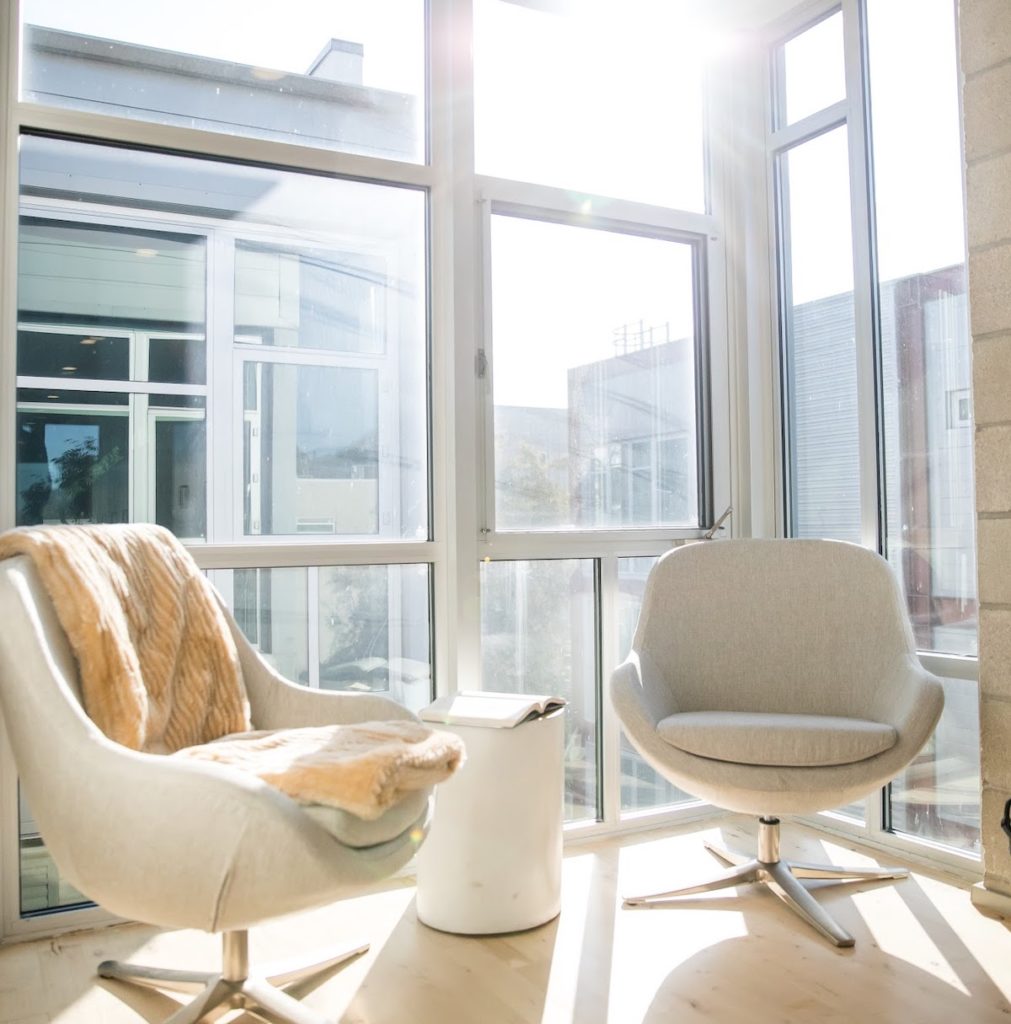
Oversized Windows
Arguably one of the most important features in our flexible, creative spaces is natural light. Realizing that light can make your space seem more inviting and lessen your dependence on harsh or unflattering artificial lighting, we prioritized letting as much light in as possible by constructing each residence with oversized windows. Serving as the facade for each of our residences are 18-foot floor-to-ceiling windows. Instantly pairing with any aesthetic, they look stunning whether dressed or left alone.
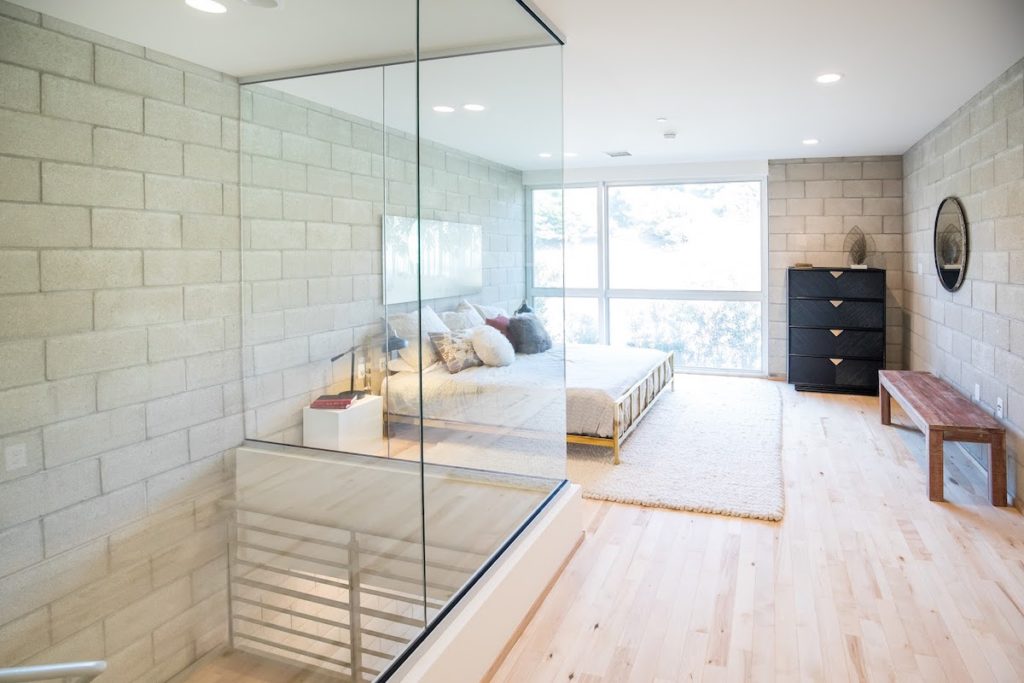
Chic & Clean Color Schemes
With light wood floors and stairs, white finished ceilings and warm gray brick walls, Thirty Four Fifty West has the creative ambiance of a DTLA industrial loft, while still evoking a homey vibe. The color schemes, building materials and hardware choices were made to be timeless, not trendy. As a whole, the residences are clean, chic and completely customizable.
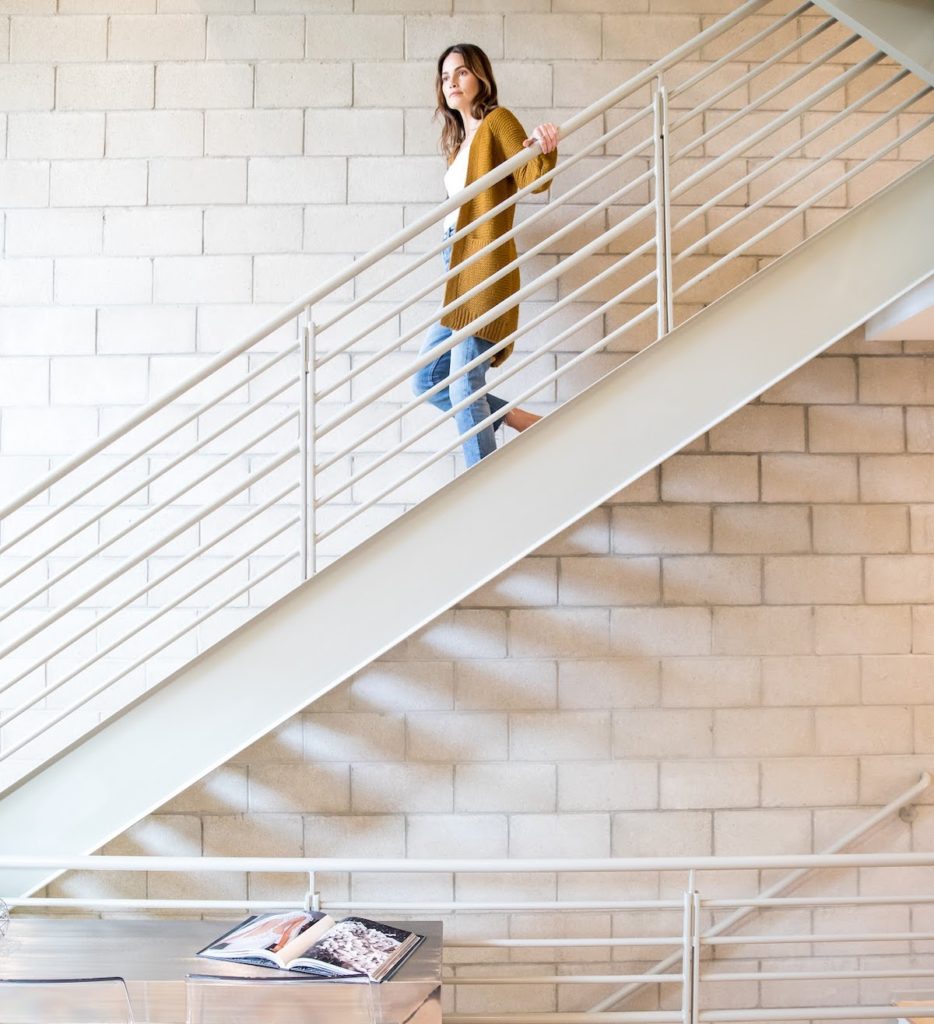
Open-Concept in Action
We saw a need for two, sometimes conflicting, ideals (style and function) to both take center stage. Each floor — from the three-car garage to the versatile loft space — was conceptualized to serve whatever purpose any and all future residents might need it to. One might walk in and see the potential to house a gallery wall in their home office, while another might look at that same space and see a perfect-as-is backdrop for their statement headboard. Every detail — from the hardwood floors to the stainless steel appliances to the strategically placed electrical outlets to the open-tread staircases — is designed to be both functional and pleasing to the eyes.
How will you reimagine your space? Inquire for more info.
