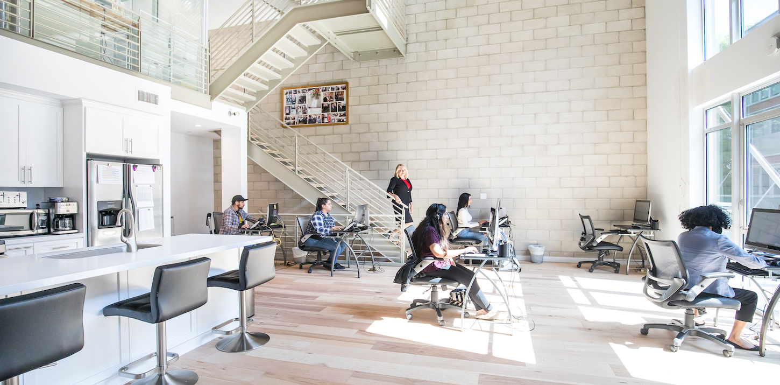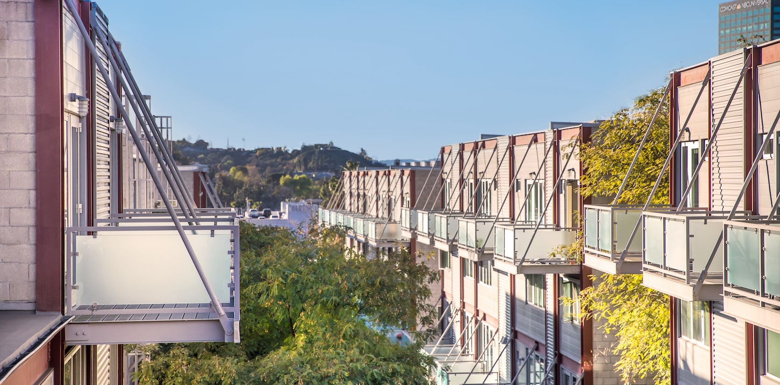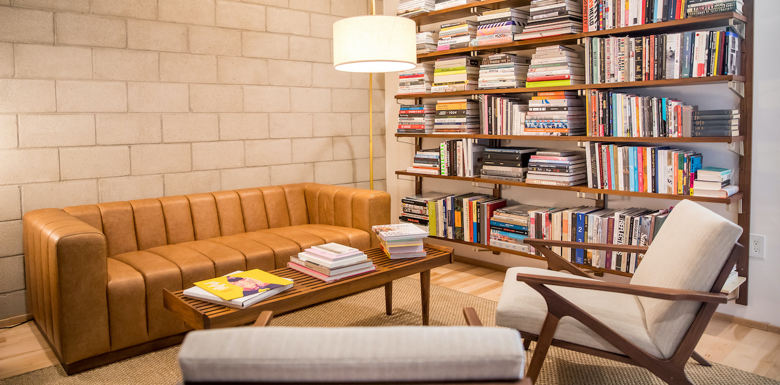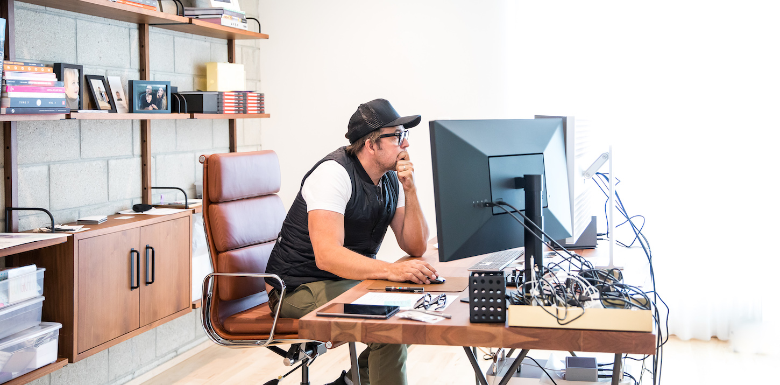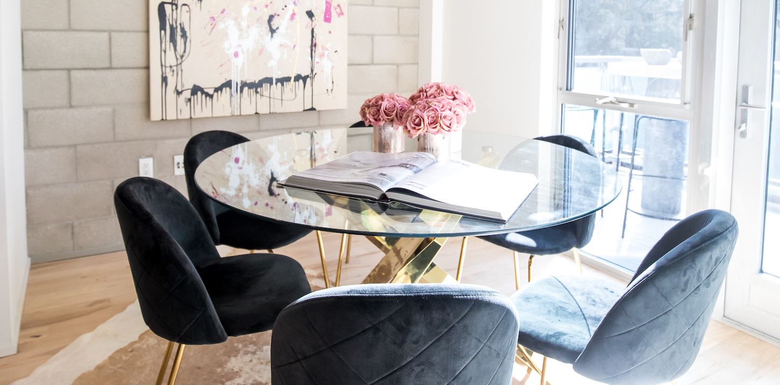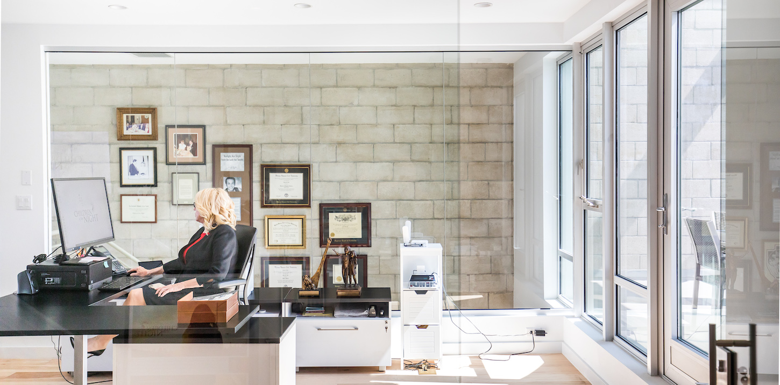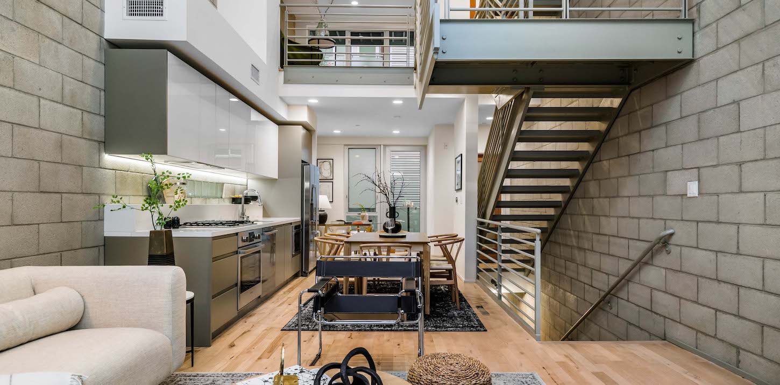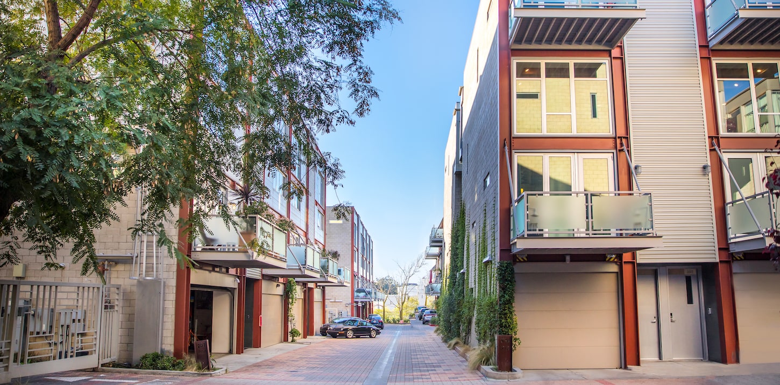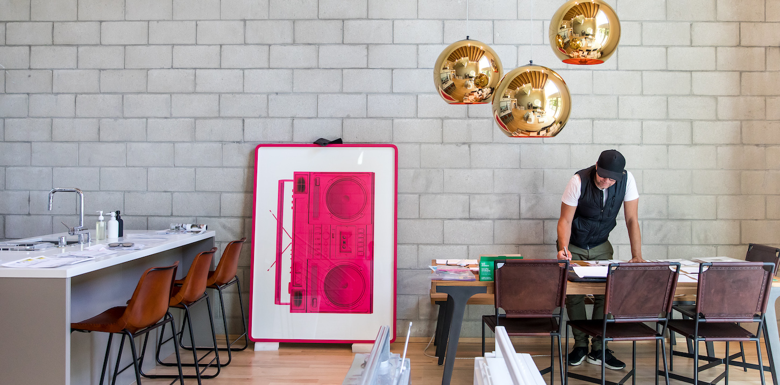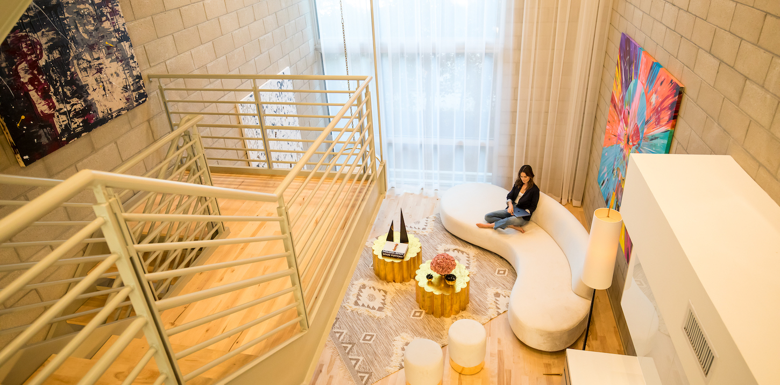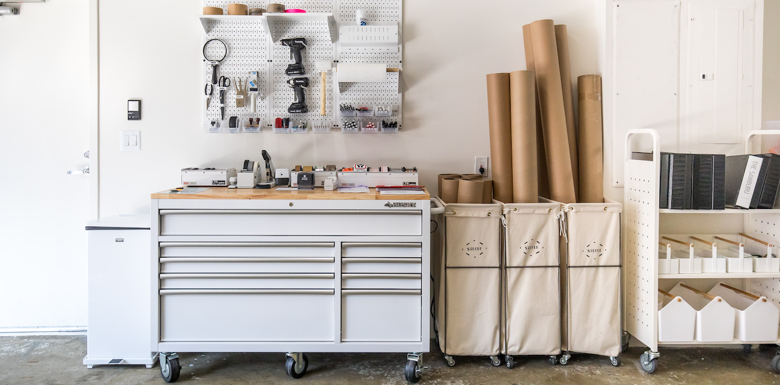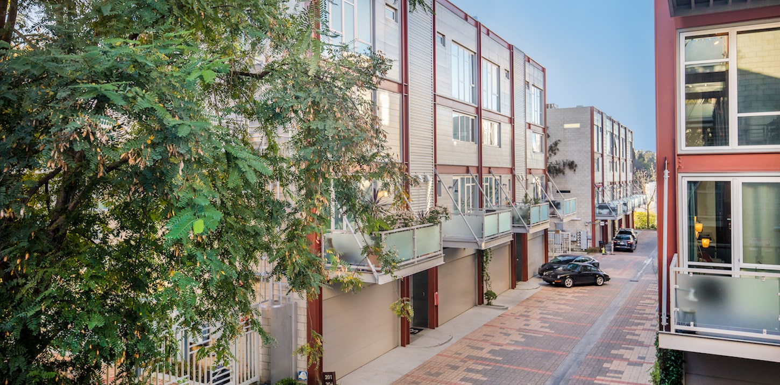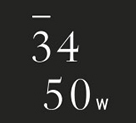The flexible live-work spaces at Thirty Four Fifty West, ranging from 1,904 to 2,396 square feet, shun the conventional in favor of creative expression. With rare zoning approval that allows for residential or office use — or both — each space features three stories of open-concept live-work environments, 18-foot ceilings, adaptable architectural design and a wealth of natural light via oversized windows. Set beyond the community’s private gates with valet parking upon arrival, these lock-and-leave spaces strike the perfect balance between style and efficiency, granting the ultimate freedom to unleash your most innovative live-work aspirations.
Key Features
- Three stories of open-format spaces
- Soaring art walls
- Sizeable balcony
- Exposed beams
- Hardwood floors
- Energy-efficient technology
- Acoustically engineered window-wall system
- Secure steel entry door
- Chef’s kitchen with Bosch appliances
- 2.5 bathrooms
- Parking
Gallery
View Full Gallery