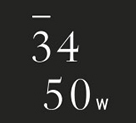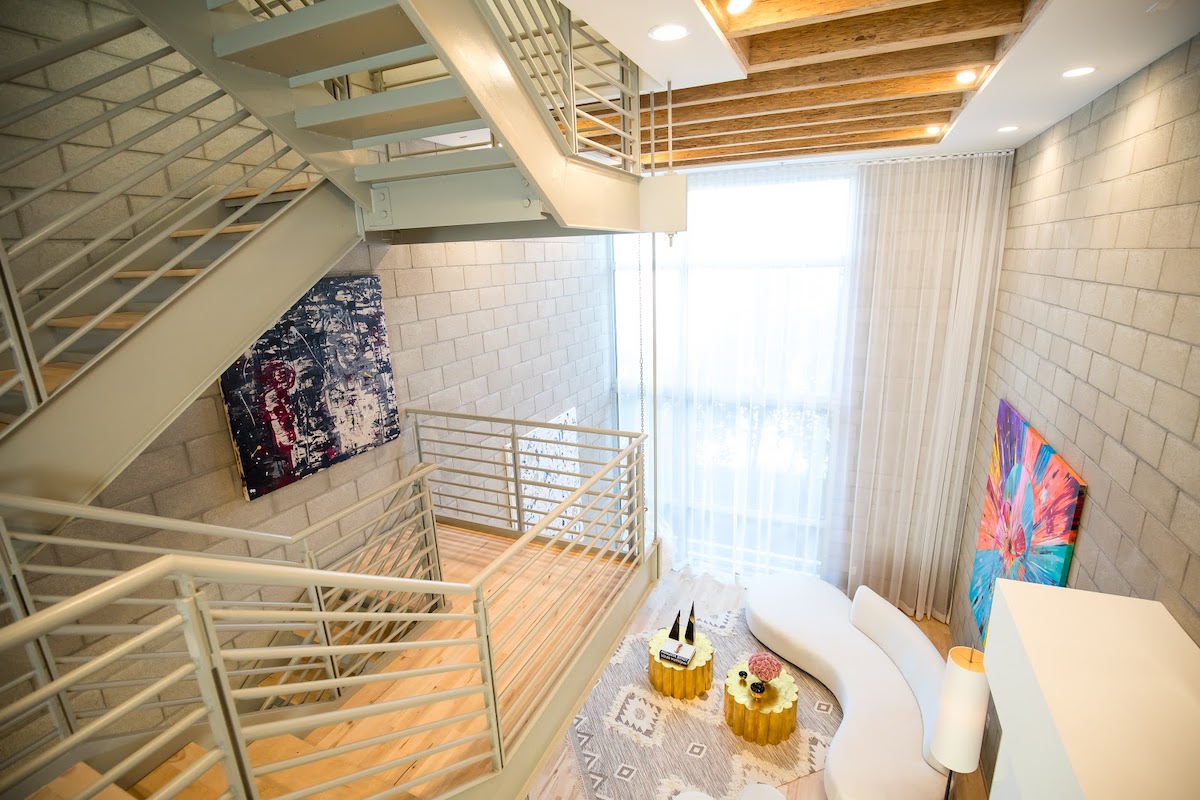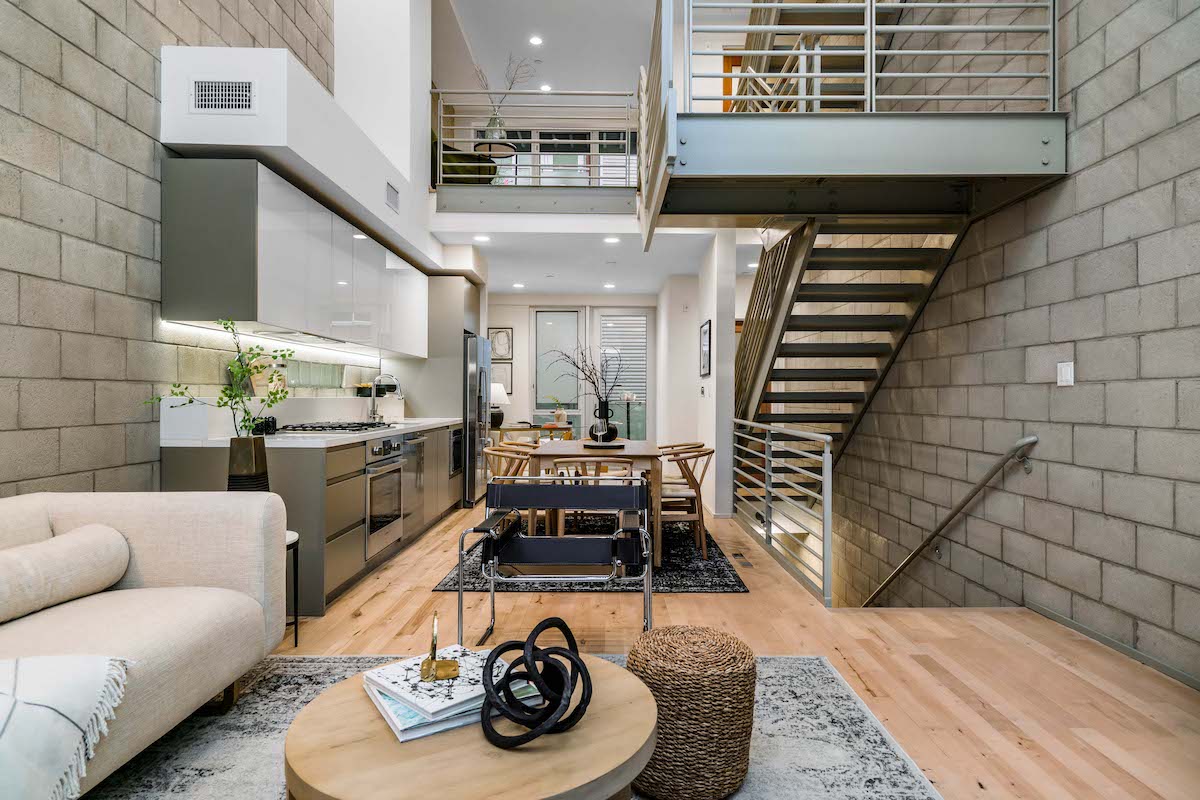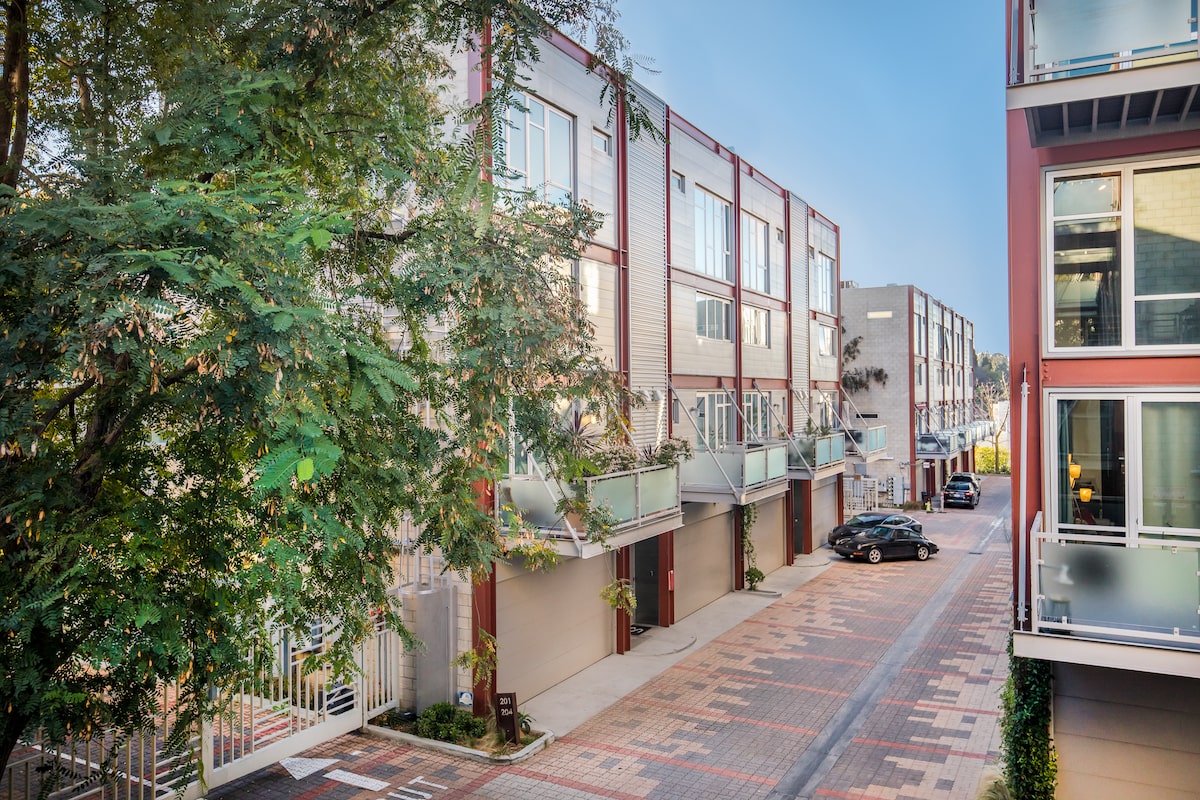Flexibility is the secret ingredient for creativity, but the rigid environments in which we live and work often stand in the way of our progress. Lucky enough, all of the residences at Thirty Four Fifty West boast adaptable layouts and less architectural interference so those who dwell within are free to unleash their most creative ideas.
Below, read up on how our flexible floor plans lend themselves to the customizable space you’ve been dreaming of — whether to live, work or both.
Versatility Factored In
While we list the number of bedrooms for each residence, consider the term “bedroom” loosely used. Equipped with ample space for storage and furniture, the rooms can just as easily function as private or shared office spaces.
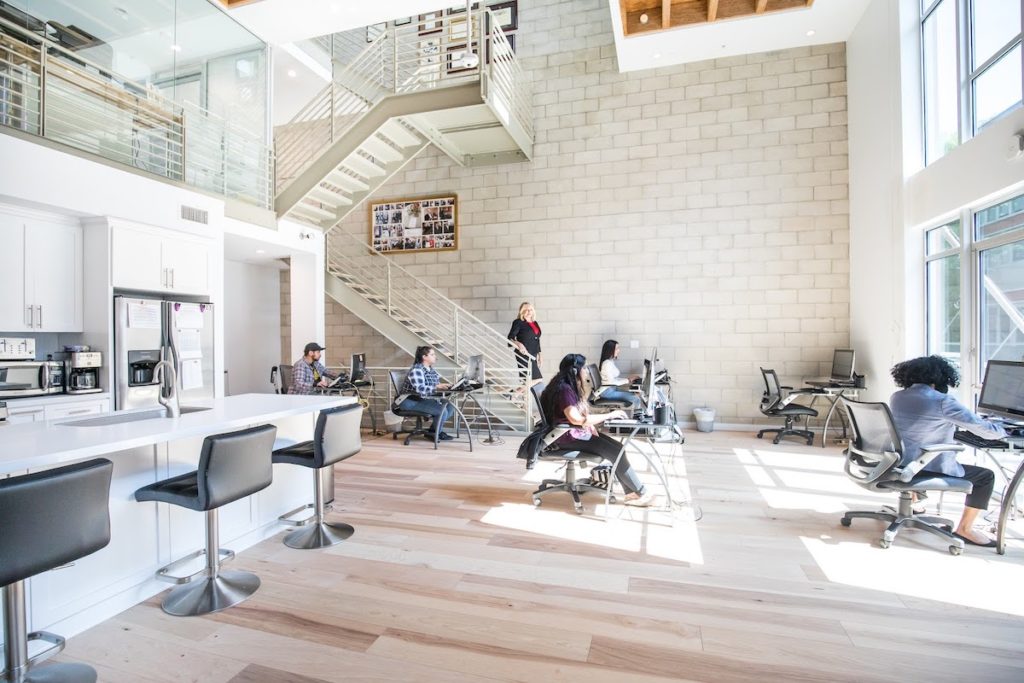
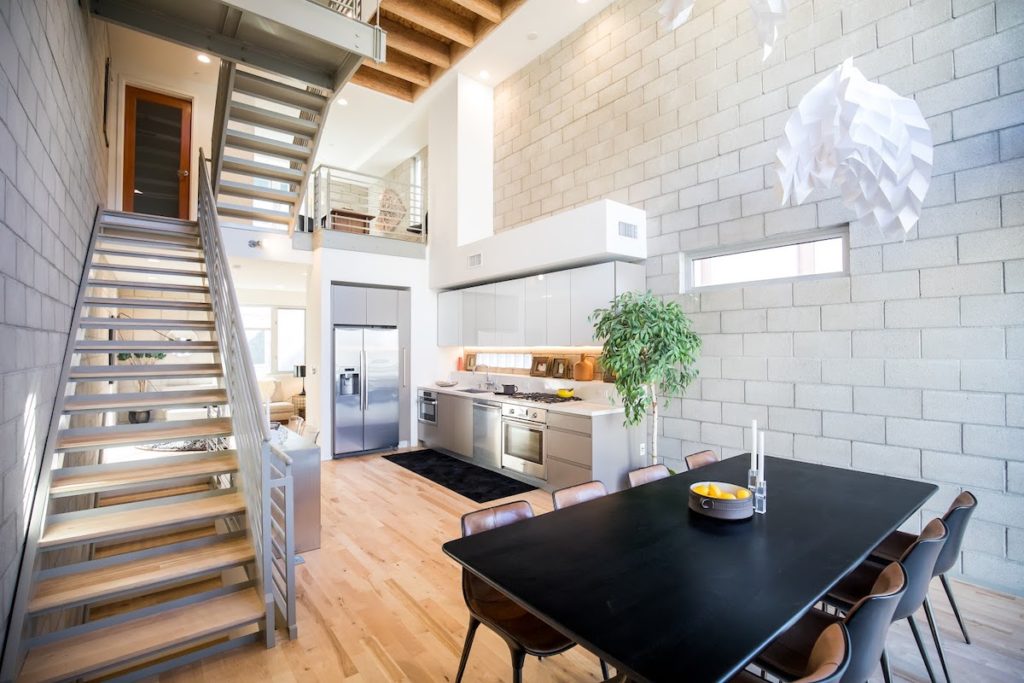
Just above the garage, the second floor can serve as a stunning waiting area for your clients or house an extended conference table for prime collaboration. One level up, the loft can serve as a spacious, open-air space to work as easily as it can be a guest room or home gym, depending on your needs, while the third floor can accommodate a main bedroom or generous office space.
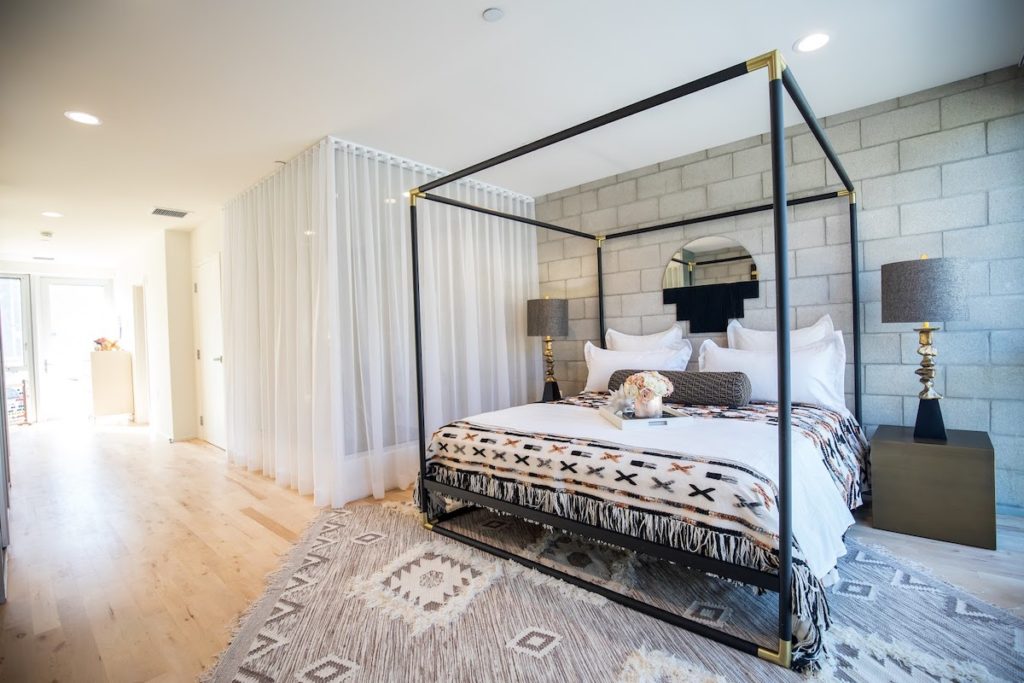
Likewise, even the garage doesn’t have to serve its primary purpose. Such is the case for world-renowned artist Lyle Owerko, who uses his ample garage space at Thirty Four Fifty West as a professional-grade printing shop.
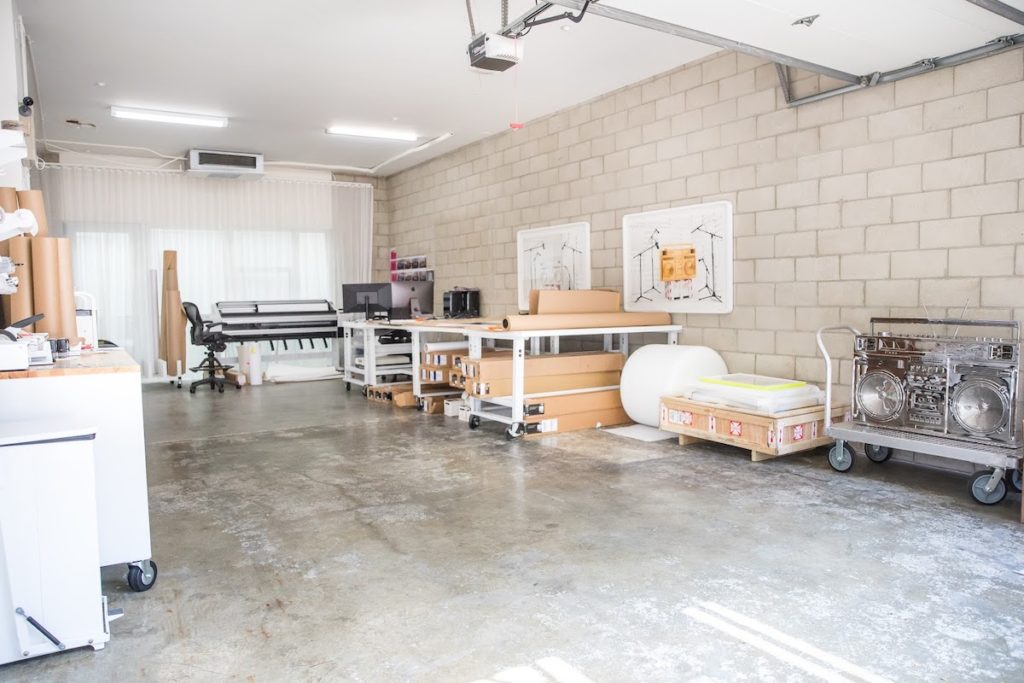
Each floor is intentionally created to flex and adapt as needed, whether your office remains in one room or moves throughout the space as you do. And why not have it both ways? The private decks and balconies offer a welcome change of scenery and source of mood-boosting vitamin D while you work or rest.
Easy on the Eyes
Our residences are smartly designed for aesthetics as much as convenience. With clean lines, hardwood floors, and light-colored walls, they adapt just as well to the minimalist look as to more eclectic tastes. Features like exposed brick and floor-to-ceiling windows are modern, yet timeless.
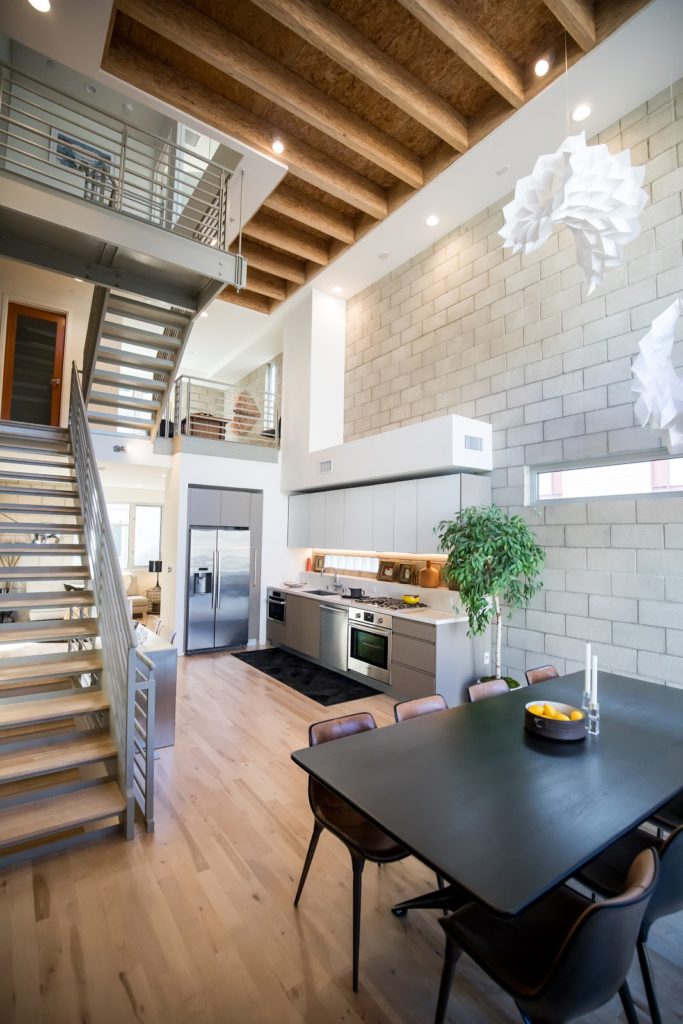
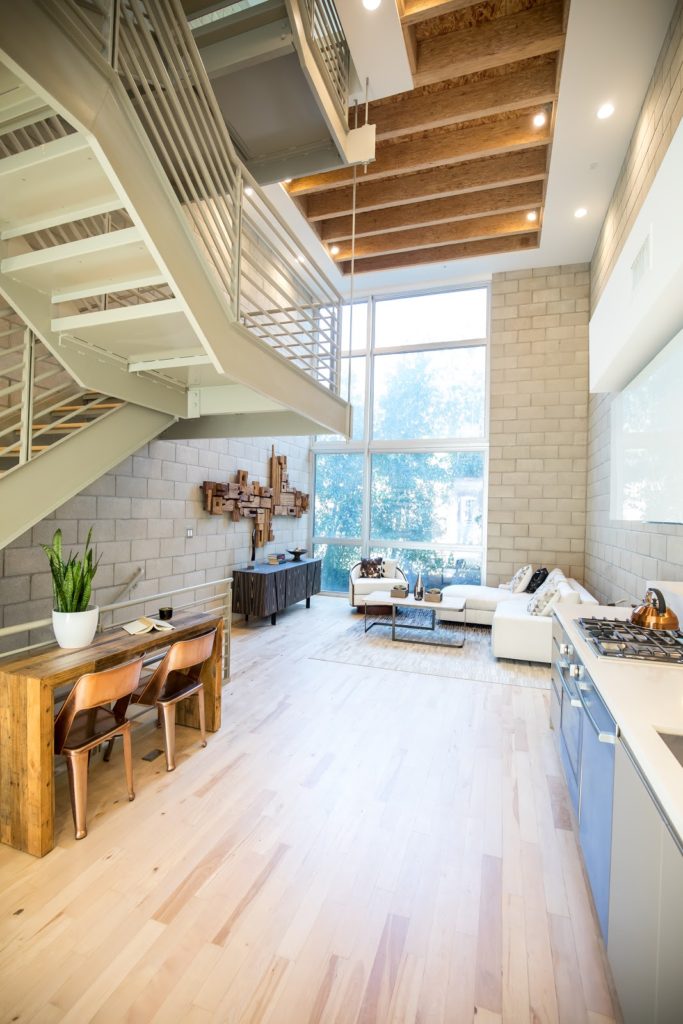
Aside from the design and architecture, working in our residences should literally be easier on your eyes than the average office space, as they let in an abundance of natural light throughout the day. For those used to fluorescent overhead lighting, the natural illumination is a much-appreciated alternative.
A Blank Slate for Design & Function
The interiors at Thirty Four Fifty West are designed to complement, enhance or simply not detract from your personal style and home office needs. Hang a large statement piece from a blank wall for a chic, minimalist office style, or emphasize style and function with custom wall shelves or floor-to-ceiling bookcases.
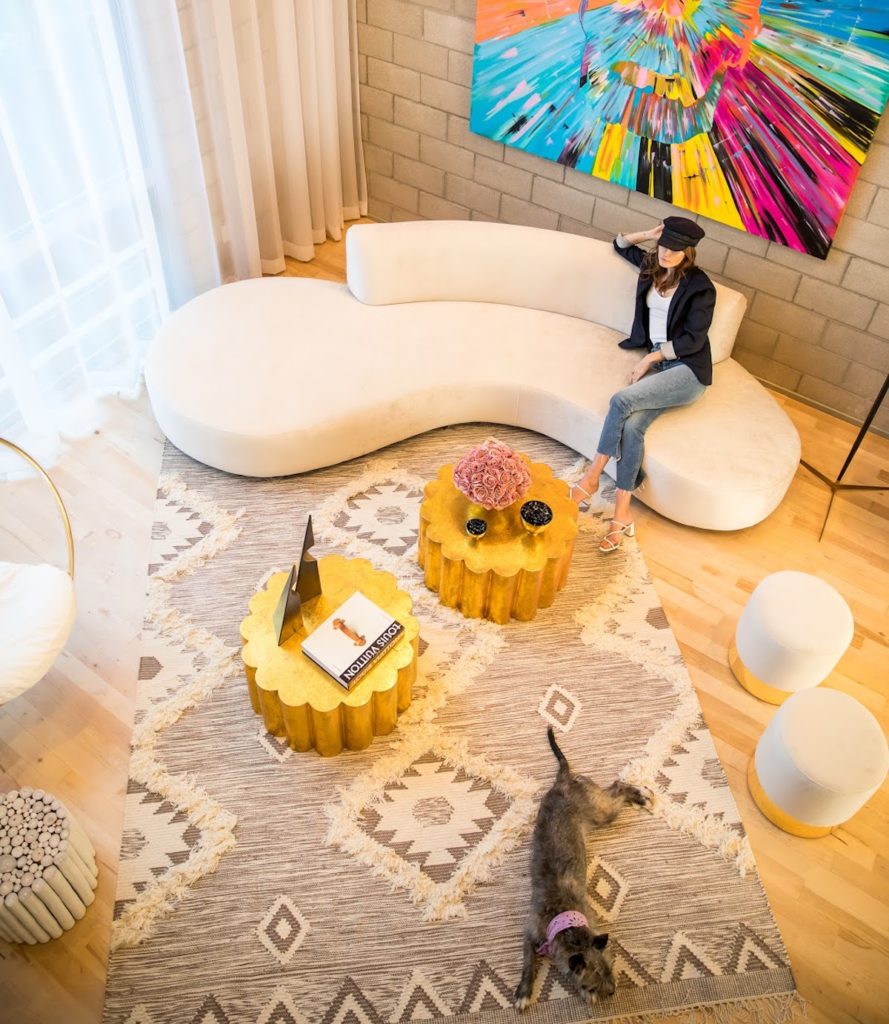
Plenty of natural light serves up the perfect condition for all kinds of indoor plants to thrive — checking off interior design, mood-boosting and air-purifying boxes at once. And for those without a green thumb, convincing-enough faux plants will look just as great. Plug in a portable air purifier, and you’ll get the aesthetic and air-enhancing qualities of houseplants, sans the maintenance.
